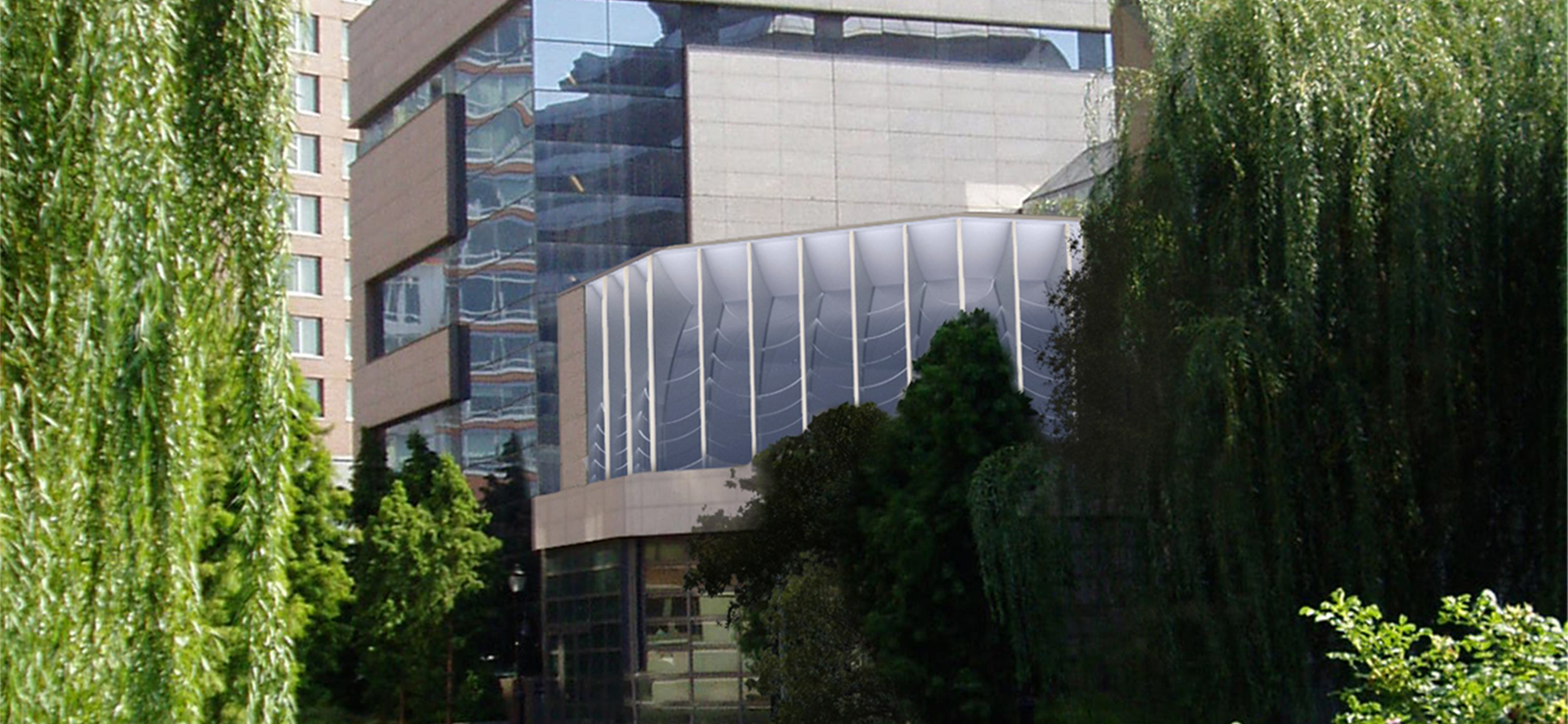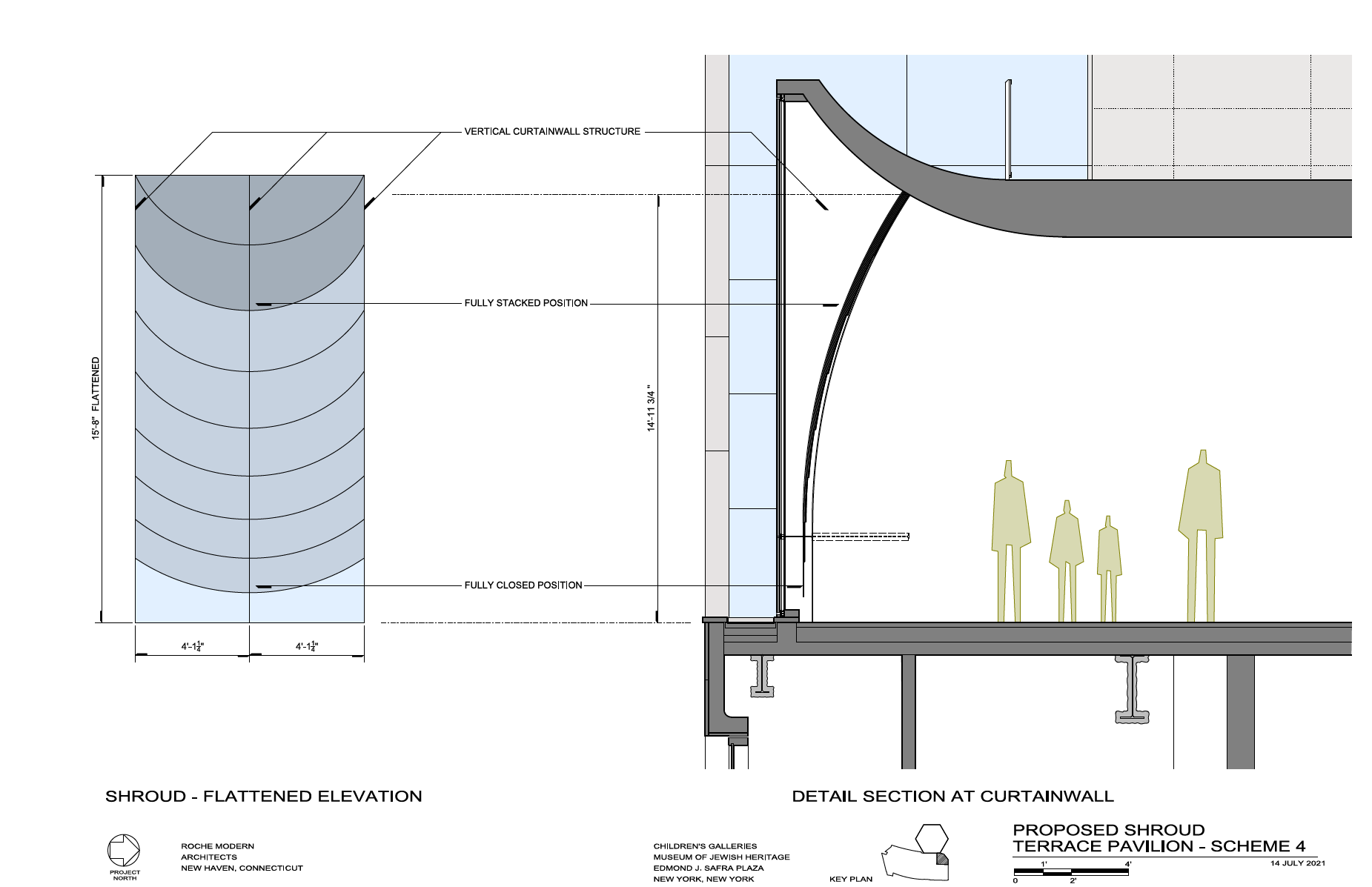Design Study for Addition
2021
New York, New York
Roche Modern was contracted to create a small addition to the Museum at the link between the original Core Galleries dating from 1998 and the newer Mongenthau Wing completed in 2003.
The new space was intended to serve as a gallery but also as a private function space. North facing, it had glancing views towards the Hudson but also of a residential building directly opposite.
From the exterior the addition was bracketed by the very strong form of the solid, tiered hexagon of the Core on its west side and the hanging link glass of the Morgenthau Wing on its east side. Consequently, to the west, sensitivity to the solemnity of the Core was called for and to the east, there was a delicate structure to interface with.
Our solution to manage the existing features was to propose a faceted glass pavilion inside of which we designed a second skin of lapped curvilinear panels that could raise and lower to control light and views.
From the exterior, the effect was of a translucent domed structure set inside of a clear box. The new structure had an identity but at the same time we felt, was not so strong that it looked to upstage or to ignore the more important existing design.
In terms of materials, the exterior skin was specified as conventional IGU units in conventional sizes for ease of construction and for cost. The interior skin was a novel arrangement of PVB interlayer bonded between 2mm sheets of Corning Willow Glass. This allowed for a high design glazing solution with complex curvature and flexibility while also being light and cost effective.
New York, NY Client:The Museum of Jewish Heritage Completion Date:Ongoing Size:100,000 ft² (9,290 m²)





