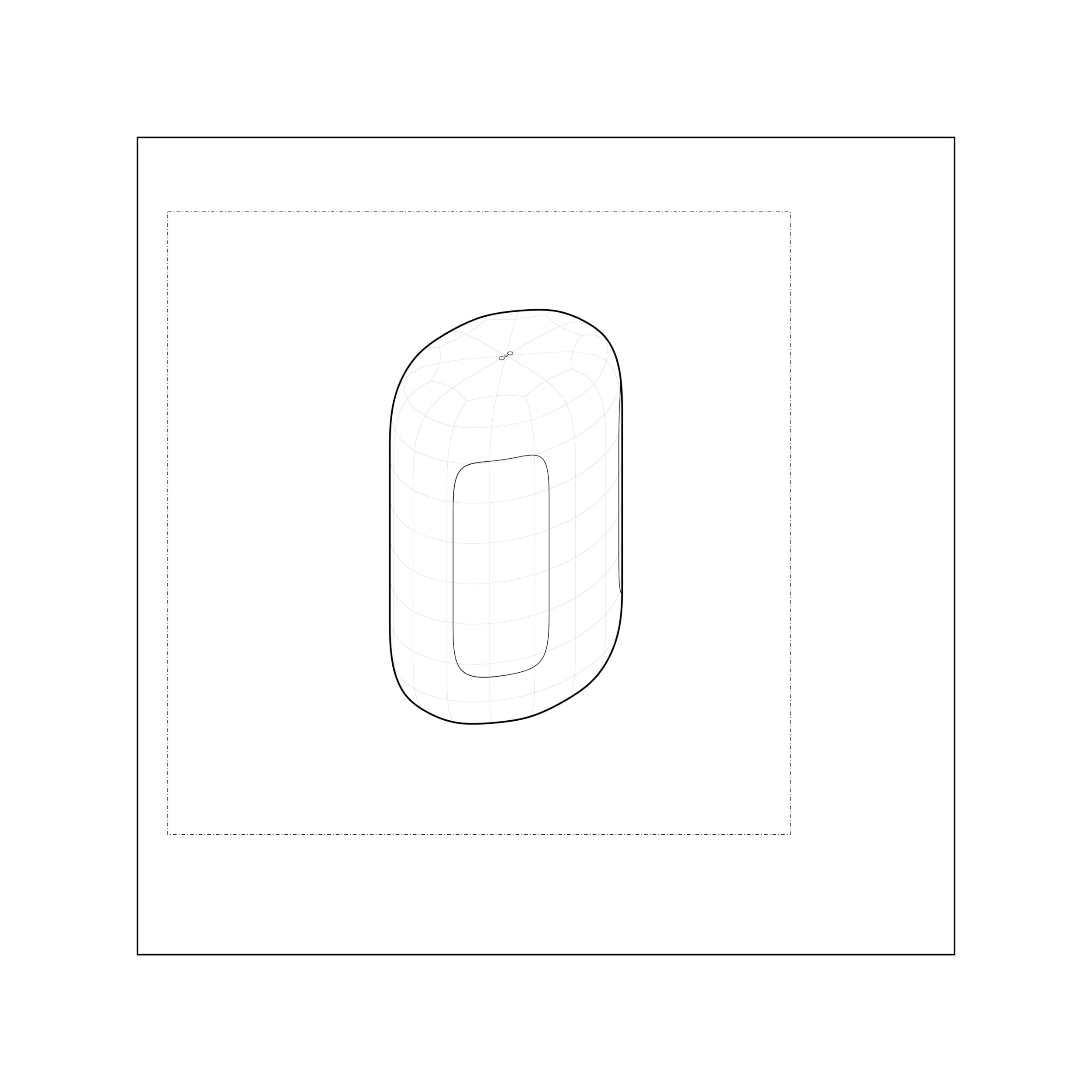
HOMES
our work in progress
PROJECT PIECE
Elements of the RM WORKS HOMES Project received an Honorable Mention as a part of Bee Breeders Modular Homes 2021 Competition. Check out our boards and our interview.
After establishing a foundational project brief and a system for site approach, we now embark on designing the pieces of our housing system — exploring ways to make our established values material.
We begin this investigation by delaminating elements of the house, applying a high degree of engineering to each element as well as their system of aggregation. This design approach allows us to distill our ideas by applying them to a variety of uses and contexts.
By starting with “unplugging” the home’s active services — the mechanical, electrical, and plumbing (MEP) services — from the rest of the house, these systems are condensed in a modular series of pods. The pods contain the wet areas of the home (the bathroom, kitchen, and laundry), the electrical services (outlets, refrigerator, and computer), and ventilation and conditioning (hot air released from vents at floor level, cool air released from above).
Then we then explore a series of enclosure types. From panelized structures and envelopes to extruded forms to flexible tent coverings, the enclosure system can be passive and easy to manipulate once freed of MEP functions.
Lastly, we explore how to place enclosures lightly on site. With consideration to the changing floodplain in littoral environments or to phytoremediation for brownfields, we create a flexible approach to housing that can be converted and adapted based on changing needs and climate context.
Single homes become easily configurable and scalable, flexible to family sizes and community structure.
Basic Bathroom Unit Design
The bathroom has the potential to function as a completely autonomous system, with rain water filtration and inverter space for a solar array in the head and a greywater and blackwater treatment and storage tank in the foot.
An additional rainwater capture, treatment, and storage unit can be attached to the top.
Basic Service Unit Design
The kitchen unit is all electric, also with rain water filtration and inverter space. Other electric services are coupled on the reverse, like entertainment or work stations.
This unit serves as a central node to space, as opposed to a space itself, like the bathroom unit.
Basic Wash Unit Design
The wash unit couples a water closet with a washer dryer combo. Functionally, the unit is split both unit as occupied space and unit as fixture.

How and where these pods exist in space and place are flexible…
Aggregating up to a house, or up to a community, these units are both grounded by the function of home and floated above the narrow demands of code and regulation.



